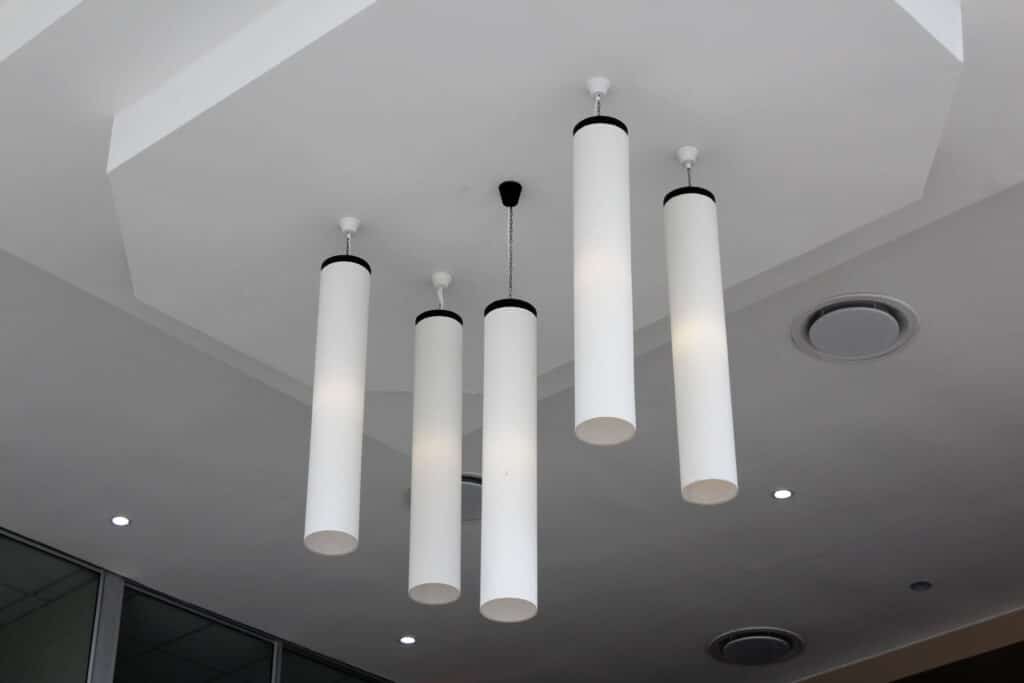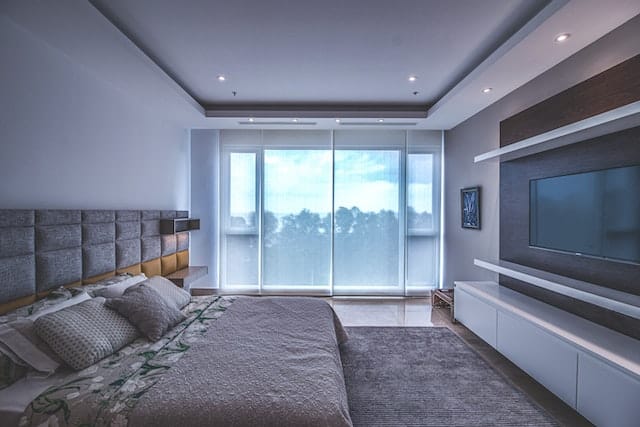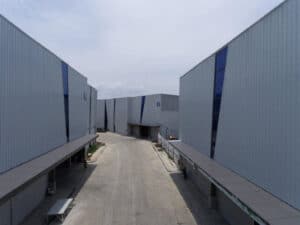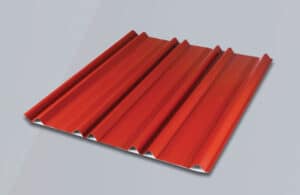You know what a ceiling is, but have you heard of a false ceiling? For someone not into architecture or design, a false ceiling might be a vague concept. There’s also a chance that you have already seen one, but you were just not aware of what it’s called. In this blog article, let’s get to know more about this amazing design trend that you can have in your home or other construction projects.
What is a false ceiling?
A false ceiling is a secondary ceiling fitted below the actual ceiling of a home or other structures. It is called “false” because it hides the structure’s actual ceiling beside it. Its main purpose is aesthetics. If your original ceiling is plain, you can make it more beautiful with a false ceiling. It is also used to hide ducting, electrical wires, or other materials that may be eyesores for some people. For big structures like conference rooms, auditoriums, or theaters, false ceilings reduce echo problems as they serve as an acoustical barrier. In hospitals or clinics, false ceilings are placed as an anti-microbial element.
Different False Ceiling Designs
Various designs are available for false ceilings, so it may be overwhelming for you to find the best for your space. One thing you have to consider when choosing a false ceiling is the area and its function. For big halls, you want a false ceiling to radiate a warm or welcoming appeal. For bedrooms, on the other hand, you want the false ceiling to give a more cozy and relaxing look.
Here are three of the best false ceiling designs that you can choose from.
1. Suspended Island
If you’re looking for something minimal yet modern, the suspended island design is recommended. Here, the false ceiling only covers certain portions of the original ceiling, like lone islands on the ocean. It is often paired with recessed lights. This is common in living rooms because of its elegance that will look your guests look up your ceiling, but they are also suited for bedrooms.
2. Extended Panel
If you like to feel as if you are staying in a hotel room, then the extended panel false ceiling is for you. This design extends from the ceiling to the headboard of your bed with an extended panel.
3. Tray
A tray false ceiling can be described as an inverted form of the suspended island ceiling. It looks like an upside-down or recessed tray, hence the name. It is also called a step ceiling because it has layers that look like the steps of stairs. This design is a classic that you can have in living rooms and bedrooms. This design can make spaces look longer.
False Ceiling Installation

Suppose that you decide to install false ceilings in your home and you already have a design in mind. How do you do it? Here are the steps that you can follow. Note, however, that these are just general steps, as the actual process will depend on the design you choose and its complexity. Best to do is to consult your construction team regarding the actual installation.
1. Take measurements. You have to measure the length and width of the ceiling where you will install the false ceiling. You also have to take note of the height of the ceiling to ensure that you have enough headroom for people.
2. Prepare the materials. Based on the measurements you have taken in the first step, you can calculate the amount of materials you need for your false ceiling. Aside from the ceiling panels you will use, you also need light fixtures that will go with your new ceiling.
3. Prepare the ceiling for installation. Ensure proper leveling as you want your false ceiling to be of proper height all throughout. Once leveled, place markings on the areas where the false ceiling panels will be placed. Then, affix hooks and metal ceiling angle strips for framing.
4. Framings are installed in a way that the false ceiling will be of the right height. These frames are supported by anchor fasteners to ensure that they carry the weight of the false ceilings.
5. Attach the false ceiling panels. These panels may be made of gypsum board, wood, metal, PVC, or fiberglass.
The beauty of a false ceiling will depend on the design and its execution. However, behind every false ceiling is a crucial foundation—the frame structure. No matter how beautiful it is, a false ceiling will not last if it is anchored on poor frames, particularly wooden frames. Wooden frames are often used in homes because of their availability and affordability. However, metal frames, particularly light steel frames, are better to use because they are more durable, easier to install, and more cost-effective. This is where Union Galvasteel Corporation can help.
UGC has light steel frames that you can use for your false ceilings. One is our double furring channel, which can support an entire ceiling assembly. It can also be used as nailers for finishing boards. Our carrying channel can be used as the main support of a suspended ceiling system, to which other furring members or furring channels can attach. We also offer wall angles, which determine the overall sharpness of a ceiling. For a secondary ceiling, the wall angle is usually L-shaped.
When looking for light steel frames suppliers in the Philippines, look no further than Union Galvasteel Corporation. Aside from light metal frames, we also manufacture and distribute roofing materials in the Philippines. We are easy to find, as we have the largest and most diversified distribution network in the industry. We have warehouses and sales offices in strategic locations throughout the country. Get in touch with the best roofing manufacturer in the Philippines today! Reach us via our website or call these numbers for assistance: (02) 8520-8822-23; 8520-8831; (049) 545-0084 to 86 or 09175033965 (Globe) and 09190032303 (Smart).




